 |
New York
Architecture Images-Upper West Side The Dorilton |
|
architect |
developed by Hamilton M. Weed, and designed by Elisha Harris Janes and Richard Leopold Leo. |
|
location |
171 W71, at Broadway. |
|
date |
1902 |
|
style |
Second Empire Baroque a "cornice-copia" Elliot Willensky |
|
construction |
steel frame, brick and limestone trim |
|
type |
Apartment Building |
|
images |
 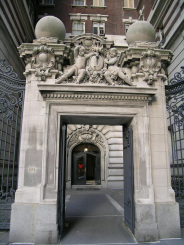 |
  |
|
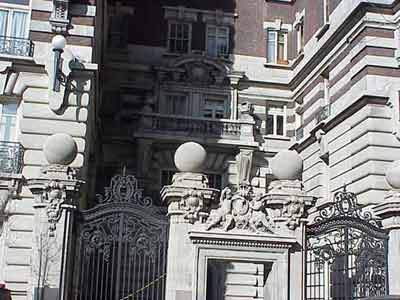 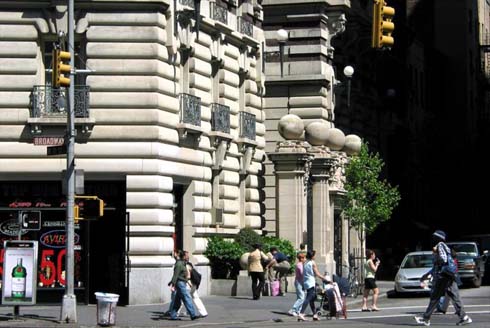 |
|
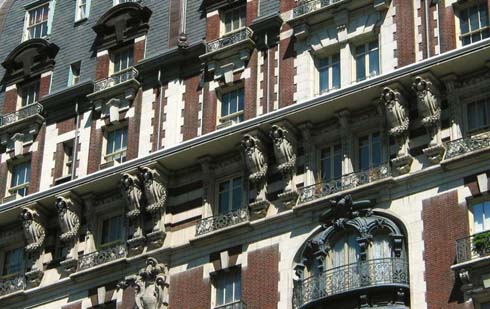 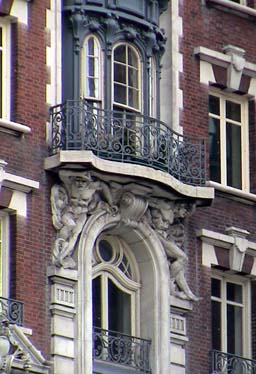 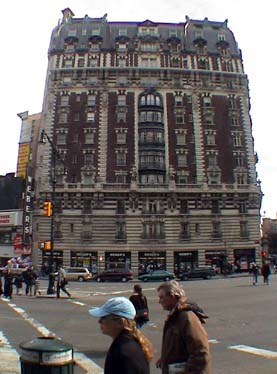 |
|
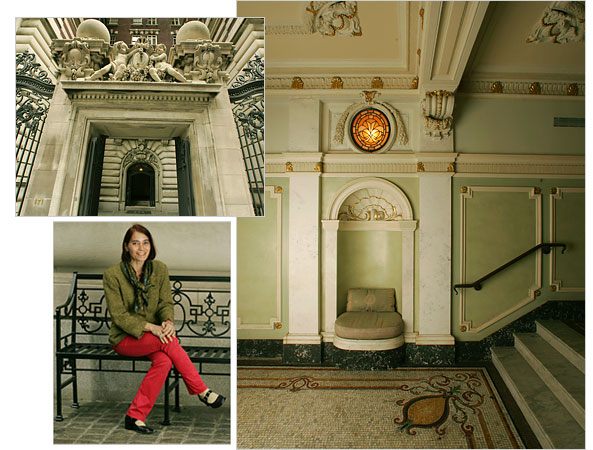 |
|
| Jen Fletcher seen lounging at the Dorilton, maybe. | |
|
Some commentary by various authors; Andrew Alpern, "Historic Manhattan Apartment Houses," (Dover Publications, Inc., 1996), illustrates the building on his cover and remarks on the building's "overblown ostentation," quoting a cynical review by famed critic Montgomery Schuyler in Architectural Record shortly after the building was completed in 1902: "Everything shrieks to drown out everything else," Schuyler maintained, bemoaning the "detestable spirit that reigns throughout...[and] sets the sensitive spectator's teeth on edge." Alpern noted that Schuyler was upset at the "stone balls on the gate posts of the entrance, two feet in diameter, left there for titans to roll at ten pins." Paul Goldberger, "The City Observed, New York, A Guide To The Architecture of Manhattan," (Vintage Books, a division of Random House) wrote that "Now the building seems more to be pitied than censored, a rather too eager-to-please piece of Second Empire foppery. Once, some thought that a mansard roof and a lot of sculpture and cartouches make a building French; now we know better. Still, it is sad to see this building, for all its foolishness, in the sorry state of decay it has descended to, with unsympathetic storefronts along the Broadway side and a facade that clearly has not been cared for in years." "It was only with conversion as a cooperative in 1984 that the depredations of decades began to be turned along....and with patience, imagination and a large amount of money, the Dorilton may yet recover its lost outrageous glory," Alpern wrote. "Particularly distinctive are the two
Brobdingnagian, classically draped maidens serenely surveying the
passing scene from their perch overlooking Broadway at the balustraded
fourth floor. Comparably unusual, along West 71st Street, are the two
pairs of near-nude muscular men supporting (with great effort)
iron-railed balconies at the sixth floor," Alpern observed. |
|
|
Streetscapes: The Dorilton; A Blowzy 1902 Broadway Belle
By CHRISTOPHER GRAY Published: September 30, 1990 Copyright NYT. In its day it was considered the architectural equivalent of a fist fight, but critics' tempers have cooled off on the subject of the 1902 Dorilton apartment house at the northeast corner of 71st and Broadway. Over the years large hunks of its blowzy decoration have been removed, leaving it more curiosity than contretemps. Recently, controversy has returned to the building, although in a small way, as a long process of restoration to its original wild appearance slowly proceeds. New York's first subways spurred real estate development, especially along upper Broadway, where land was relatively unimproved. Early in 1899 - before the subway route was officially set - Hamilton M. Weed bought the northeast corner of 71st and Broadway for $275,000. In March 1900 - just after the route up Park Avenue, across 42d Street and on up Broadway had been fixed - Weed filed plans for the first tall apartment house on Broadway to take advantage of the proposed subway line, which was completed in 1904. He had just finished the Alimar, a seven-story apartment house at the northwest corner of 105th Street and West End Avenue, in the Beaux-Arts style and for his new Dorilton he retained the same architects, Janes & Leo. They, in turn, used the same approach as they did with the smaller Alimar - a stone base, red-brick middle section and curving mansard - but both inflated and multiplied. The limestone lower stories are voluptuous in their deep carving. The middle section is an epidemic of quoining, ironwork, brackets, cartouches, oriels and other details. At the top, the mansard roof explodes in large intersecting curves, a profusion of elaborate dormers and chimneys and rich copper cresting. Completed in 1902 at a cost of $750,000, the building had separate servant and passenger elevators, filtered water, separate tenant storerooms and a provision for charging electric automobiles. The one- to four-bedroom apartments, four to a floor and renting for $100 to $300 a month, had long halls, unusual paneling and mirrored bathrooms. But there was marginal closet space and a skimpy bath-to-bedroom ratio, both typical of early apartments. In 1902, the critic Montgomery Schuyler chose the Dorilton for his Architectural Aberrations column in Architectural Record. He remarked on ''the wild yell with which the fronts exclaim, 'Look at me,' as if somebody were going to miss seeing a building of this area, 12 stories high.'' ''The incendiary qualities of the edifice may be referred, first to violence of color, then to violence of scale, then to violence of 'thinginess', to the multiplicity and importunity of the details.'' ''Motley elements.'' he said ''set the sensitive spectator's teeth on edge.'' But this did not hurt the Dorilton in the marketplace; a report in the Record & Guide in 1902 said it was fully rented. Over time, stores were installed in the Broadway frontage and, starting in the 1950's, large sections of cornice, whole dormers, lengths of cresting and other elements crumbled or were removed. Notwithstanding this, the building was designated a landmark in 1974; the Landmarks Preservation Commission described it at the time simply as ''exceptionally handsome.'' The building was converted into a co-op in 1984 and since 1985 work has been going on to restore it, especially the roof area. This year a project to reslate the mansard has been completed and some of the dormers and cresting have been rebuilt. The engineer, Robert Feuer, said the cost is about $1.5 million. A deep cornice at the 10th-floor level, apparently originally stone, could not be rebuilt because of cost. But for a lesser cornice at the 11th-floor level, also missing, the bare wall was painted in trompe l'oeil to imitate the banding and shadows of the original. Designed by John Wright Stephens and Jonathan Williams it is an amusing deception. Joan Ohlshansky, a spokeswoman for the landmarks agency, said no one objected to the visual trick itself - although such matters are generally touchy ones in preservation - but rather to the use of money on mere painting which could have been devoted to actual restoration. But according to Thomas Barr, a shareholder who worked on the application, the cost of the painting was ''in the low five figures'' whereas a real cornice would have gone into six figures. It is apparently the first time such a request - trompe l'oeil in imitation of missing ornament - has been approved at the commission. The Dorilton project is far from over. The storefronts will be redesigned next year, large amounts of detail are still missing and the building has not been cleaned. It will be interesting to observe how the co-operative owners will procede with the work that remains to be done. |
|
|
links |
|