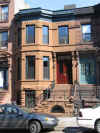 |
New York
Architecture Images-Brooklyn Brownstone |
|
architect |
unknown |
|
location |
Saint Marks Avenue Boerum Hill |
|
date |
1899 |
|
style |
Renaissance Revival |
|
construction |
Brownstone, 4 bedrooms, 11 rooms, 3.5 baths, 2,300 s.f. |
|
type |
House |
| price | $1,645,000 sold April 2005 |
 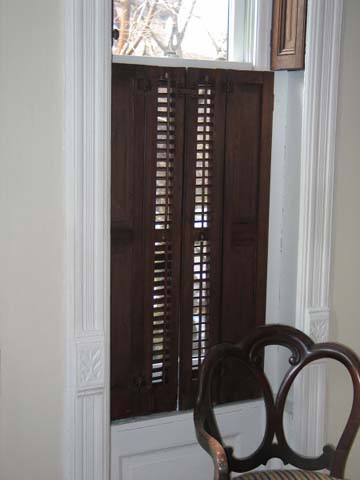
|
|
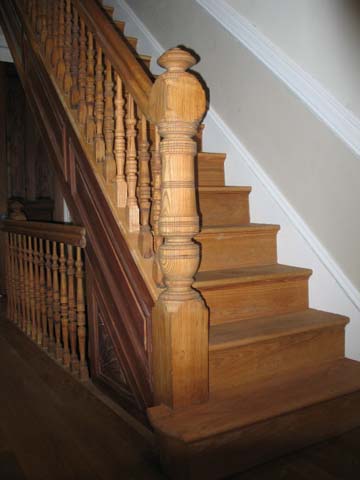 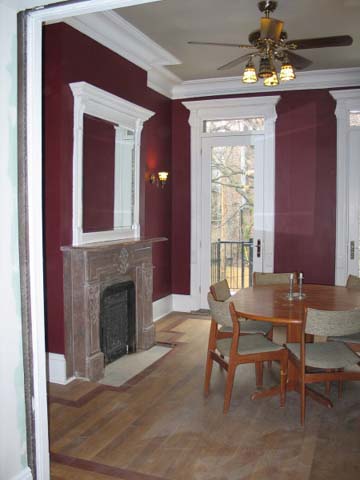
|
|
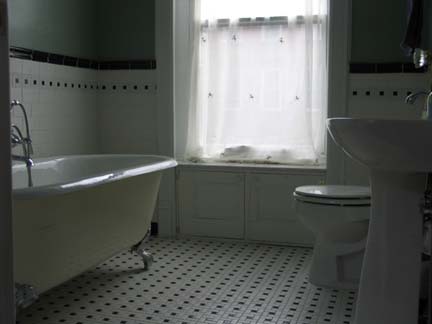 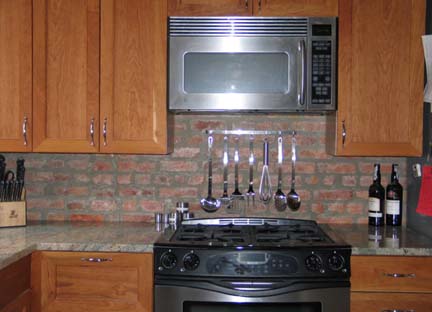
|
|
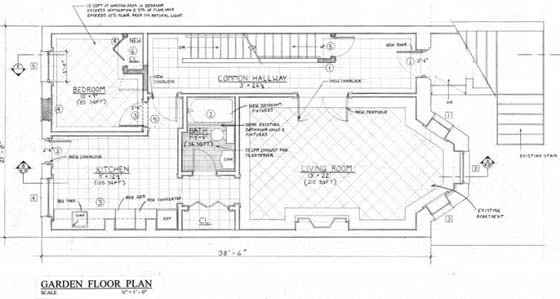
|
|
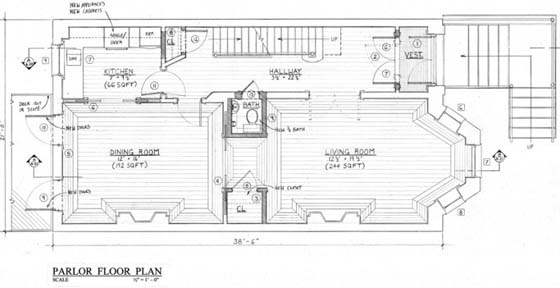
|
|
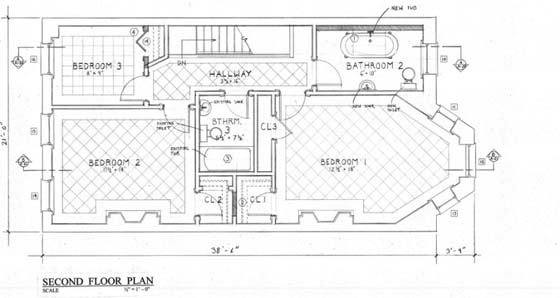
|
|
| notes | 2-Family Brownstone - 21'x40' (lot size 21'x80') - This is a new custom renovation. The house has 5 original marble mantleplaces, whole house radiant floor heating, white oak flooring with a cherry border on the parlor floor, decorative cork flooring on the top and garden floors, new cherry and granite kitchen on the parlor floor and a new large maple kitchen on the garden level. Throughout the house, there are all new energy efficient appliances, like a Munchkin boiler, ceiling fans, ConServ refrigerator, Fisher-Paykel dishwasher, and a frontloading washer and dryer. All of the windows are new Pella super insulated (argon filled) windows and the front doors are new mahogany. In terms of outdoor space, there is ample garden space ready for the gardener and with a spiral staircase to the roof and and a new roof, the roof is roofdeck ready. There is also a new metal deck with epay decking off of the parlor floor. The cellar is very roomy and has high ceilings and lovely brick arches. The house is close to trains (2,3,B,&Q), buses, shops and restaurants. |
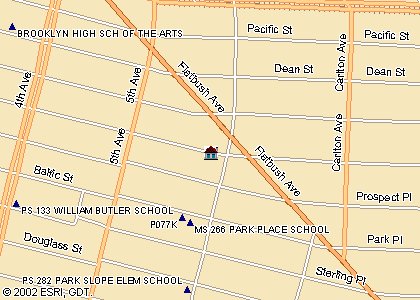 |
|
|
links |
|