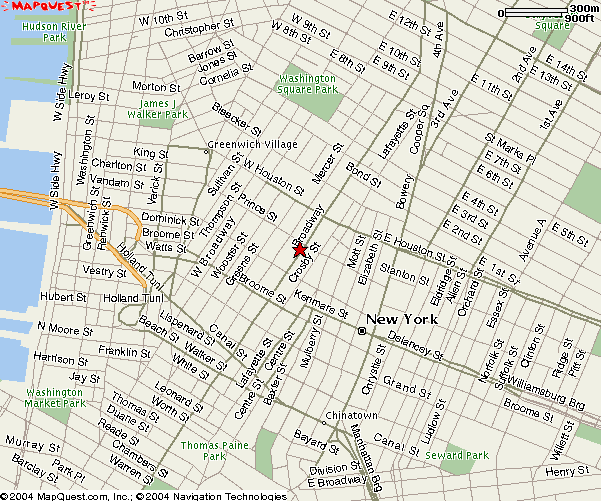new york architecture walks- tribeca
| Tribeca is a pleasant neighborhood to explore. Unlike SoHo, its streets are not always at 90 degrees to each other, and the buildings are usually older and built of bricks and wood floors. Most of Tribeca was until recently the whole sale food market for New York. Boats docked on the Hudson and unloaded fruit, cheese, eggs etc., and the Washington Market, opened in 1880, was a busy place in the early morning. Today all that has been moved to Hunt's Point, and many of the old buildings along the river have been torn down by the city to be replaced unfortunately by the Independence Plaza residential towers. | |
| Begin at Canal St. and Broadway. Walk south on Broadway past Lispenard St., named for Anthony Lispenard, who immigrated from France in the 18th C. for religious reasons. Back then the neighborhood was known as Lispenard Meadows. Continue past Walker St., named not for James J. Walker, high flying mayor, but for a less flamboyant personality, Benjamin Walker, a captain of the Second New York Regiment during the Revolution and (1801-03) a representative to Congress. | |
| Continue south to White St. (namesake unknowned). At 77 White St., East of Broadway, were the premises of the now defunct Mudd Club, one of the earliest downtown nightclubs (1978), which lured artists, new wavers, punk rockers, and people who enjoyed proximity to the avant-garde. The Club is gone but apparently lives on in the hearts of its devotees, for slogans such as "Long live Mudd" and "Punk's Not Dead" have been spray-painted on the facade of the building. | |
| A block south, at the S.W. corner of Broadway and Franklin St., is the James White Building (1881-82; W. Wheeler Smith), a cast-iron palazzo which arrived late in a neighborhood mostly built up before the Civil War. High up on the south wall is a sign, faintly visible, advertising Civil War photographer Mathew Brady's studio, located above a saloon at 359 Broadway before the war. Return to White St. | |
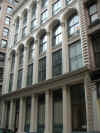
|
Walk west on White St. After the Civil War, many of the Greek Revival homes and shops that previously occupied this part of town were torn down in favor of larger industrial buildings, and, like SoHo to the north, Tribeca has substantial offerings of cast-iron architecture. On the south-west corner of Franklin Place stands 55 White St. (1861; James Kellum & Son), a building deemed sufficiently handsome by iron founder Daniel D. Bedger to display its facade in his 1865 catalogue. At the time the building had keystones crowning the tall arches, Corinthian capitals atop the columns, and faceted quoins on the pier at the corner of Church St. Early occupants were Samuel I. and Elliot Condict, who had a large saddlery here; in later years draper and textile firms tenanted the space. |

|
The triangular pediment of 46-50 White St. (1865), identifies WOODS MERCANTILE BUILDINGS. Across the street at 49 White St. is the Civic Center Synagogue (1967; William N. Berger Ass.), an undulating expanse of marble hemmed by its rectilinear neighbors. The sculptures in front are by Alain Kirili. |
| Continue west on White St. At 2 White St. is a small Federal house (1809) which harks back to the 18C in style and character though it was built in the early years of the 19C; the gambrel roof is a rare survivor. It now houses the Liquor Store Bar. At West Broadway walk briefly north. At 260 West Broadway is the former American Thread Building, recently revivified and converted to condominiums. | |
| Continue south on West Broadway to Leonard St., named for another of Anthony Lispenard's sons. Two blocks east, between Church St. and Broadway, stands a fine row of cast-iron buildings. One of them, No. 85 Lispenard St. (1860-61; James Bogardus) is the only positively identified structure by James Bogardus in the city. Bogardus, the father of cast-iron architecture, foresaw the possibilities of bolting together sections of cast iron into facades or even whole buildings. Of course many different types of ornament could be bolted onto the sections, and this building is practically a catalogue of decorative elements: fluted columns (formerly with leafy capitals), lion's heads, rope moldings, bearded faces, dentilled moldings, faceted keystones, egg-and-dart trim, stylized leaves, and ( best of all for cast-iron fanciers) Bogardus's own nameplate is embossed in the window ledge to the left of the door: James Bogardus, Originator and Patentee of Iron Buildings. May 7, 1856. | |
| Continue down West Broadway to Chambers St., named after John Chambers an 18C lawyer and official of Trinity Church. On the corner (125 Chambers St.) stands what is possibly New York's oldest extant hotel, the Hotel Bond, currently being renovated. It was built around 1850 when the old Hudson River railroad terminal, one of the routes that Cornelius Vanderbilt rode to fame, stood nearby on Warren St and West Broadway. A block south on the wall of the building at the north-west corner of West Broadway and Warren St. a sign identifies this place as College Place. Kings College, now Columbia University, occupied the blocks bounded by West Broadway, Murray, Church and Barklay Sts. between 1760-1857, the first of its locations in the city. | |
| Continue south to Murray St., named after Joseph Murray, a pre-revolutionary War lawyer and associate of John Chambers. In 1728 the two men were commended by the Common Council and given the "freedom of the city" (presumably an honor like getting the key to the city today) for refunding the 5-pound fees yhey had been paid for legal work. Walk west toward the river. At 75 Murray St. is one of the earliest extant cast-iron fronts in the city, possibly also designed by James Bogardus. Italianate in style, it still retains Medusa-headed keystones over the arches on the third and fifth floors, appropriate enough in a medium (cast iron) which was used to imitate stone. The original tenants were Francis and John Hopkins, who had a glassware business. | |
| Continue west to Greenwich St. and turn right. Further north, on the right, is the handsome Washington Market Park (1983), a chunk of land carved out of the corner of the college campus, enclosed within a wrought-iron fence, and decorated with occasional ornaments from the former West Side Highway ramps. As the park name suggests, WASHINGTON MARKET, which opened in 1880, stood in this vicinity, the market building itself occupying a square bounded by Fulto, Vesey, Washigton, and West Sts. A center for all kind of produce, as well as cheese, butter, eggs, and candy, the market had spread into the surrounding streets along West St. as far north as Canal St. by the third decade of the 20C. The market building was divided into stalls and offered everything from codfish tongues to bear steaks. | |
| Walk north to Duane St., turn right and walk inland one block. Duane Park was created out of part of a plot of land whose history is known back to 1636, when it belonged to Annetje jans, a Dutch farmer. The widow of a descendant, Roeloff Jans, married into the Bogardus family. Later the farm was sold to the English governor and then given to the Duke of York, who in turn gave it to Trinity Church. The city bought it in 1795 for a park, paying 5 dollars. On the park is a collection of small late-19C Italianate and Romanesque Revival buildings. There are still a few dairy, butter, egg, and cheese distributors here, housed in small, older buildings, their trucks backed up to the old loading docks, giving a last fleeting suggestion of what this neighborhood was like years ago. | |
| Return to Greenwich St. and continue north. The large apartment complexes, Independence Plaza, are middle-income housing, possibly the last to be built in Tribeca as the neighborhood gentrifies. The buildings stood nearly empty until federal subsidies made them rentable; now they have a long waiting list. | |
| In the Shadows of Independence Plaza, on Harrison St., is a row of restored 18C townhouses, known as the Harrison Street Row, formerly on Washington St. but moved around the corner when the college was built on the river in the late 70s. Nos. 25, 37, 39, and 41 were built by John McComb, Jr., architect of City Hall, who lived in one. Harrison St. takes its name from Harrison's Brewery, which stood near the river in pre-Revolutionary days and presumably belonged to one George Harrison, who also had an estate in this area. | |
| Continue north on Greenwich St., so called because when New York centered around Wall St. and the Battery it was the high road out of town to Greenwich Village. Many of the industrial buildings along Greenwich St. were formerly occupied by food wholesalers and processors serving the nearby Washington Market, but gradually problems of space and transportation are forcing them out to New Jersey and elsewhere. | |
| Turn right at Franklin St. Walk a block to Hudson St. The former Powell Building (1892; Carrere & Hastings), at 105 Hudson St., is a Renaissance Revival building in brick and terracotta which was enlarged four stories up and 25 feet north in 1905. | |
| A few blocks up Hudson St., on the right, are the ramps leading to the Holland Tunnel, occupying the block bounded by Hudson, Varick, and Laight Sts. and Ericsson Place. Once St. John's Park stood here, an elegant open space surrounded by red brick Federal row houses and anchored by St. John's Chapel, an outpost of Trinity Church that looked not unlike St. Paul's Chapel. The neighborhood was doomed in 1866 when Commodore Cornelius Vanderbilt bought the park for a million dollars, felled the trees, and constructed a freight warehouse for the Hudson River Railroad. The Holland Tunnel was the first Hudson River vehicular tunnel, completed in 1927 and named after its chief engineer, Clifford M. Holland. Linking Canal St. in Manhattan with Jersey City it may seem modest enough today, but when it opened it was heralded as a triumph of engineering. Among Holland's achievements was the design of the ventilation system, which included four ventilation towers in New Jersey and two in New York, housing immense fans which changed the air in the tunnel every 90 seconds. Operated by the Port Authority of New York and New Jersey, the tunnel carries more than 11 million cars in each direction annually. The north and south tubes are respectively 8558 and 8371 ft long. | |
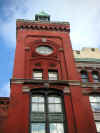 former
New York Mercantile Exchange
former
New York Mercantile Exchange
|
Turn around and walk south. At 6 Harrison St. is the former New York Mercantile Exchange (1886; Thomas R. Jackson), a five-story gabled brick building with a handsome tower and rusticated granite pillars at the base. The tall second-story windows opened onto the trading floor, where on a good day at the turn of the century $15,000 worth of eggs changed hands in an hour. The exchange was organized in 1872 as the Butter and Cheese Exchange, for commercial objectives (fostering trade, reforming abuses) and also social ones (promoting good fellowship, providing for widows and orphans of members). Recently the building has been converted to condominiums, and houses on the ground floor one of the many fancy new restaurants in Tribeca. |
| Along with the spate of galleries which have settled here on lower Hudson St. are a few remnants of the old days, for example Puffy's Tavern, at 81 Hudson St., which dates back to Prohibition and still has its old-fashioned bar and tile floor. Late at night it still draws truck drivers and local artists. | |
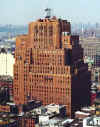 Western Union Building
Western Union Building
|
Continue south. The Western Union Building (1930; Voorhees, Gmelin & Walker), at 60 Hudson St., is a noteworthy building by architect Ralph Walker who also designed the New York telephone Building at 140 west St. just north of the World Trade Center. When it opened, the Western Union Building housed telephone, telegraph, and ticker machinery, as well as a messenger service and classrooms where Western Union messenger boys could continue high school. Nineteen tones of brick shade the facade from deep red brown at the bottom to bright salmon at the top. Walk through the lobby to West Broadway. Finished in brown brick, with recessed lighting and geometrically patterned brickwork and marble on the floor, the lobby gloriously exemplifies Art Deco materials and techniques. |
| Walk across Thomas St. towards Broadway. Thomas St. takes its name from Thomas Lispenard, a son of Anthony (see above). No. 147 West Broadway (1869; John O'neil), is a cast-iron building closer than most in its imitation of stone, down to the incised bloks on the facade and the quoins on the corners. | |
 8 Thomas St.
8 Thomas St.
|
The building at 8 Thomas St. (1875; Jarvis Morgan Slade), between Broadway and Church, has a cast-iron storefront on the bottom, topped off by four floors of Ruskinian Gothic brickwork and granite. |
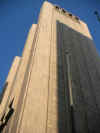 AT&T Long Lines
AT&T Long Lines
|
Across the street, on a different scale altogether, is the American Telephone & Telegraph Long Lines Building (1974; John Carl Warnecke), whose tall, windowless tower holds electronic equipment for the phone company, and was designed to resist nuclear fallout and was to be provided with enough energy and food strorage to keep it self-sufficient for two weeks' operation. The heat is provided by the telephone equipment itself. |
