| Top Ten NYC Architecture | top ten Government buildings | |||||||||||||||
| For a more complete list, see Government | ||||||||||||||||
| 1 | City Hall | |||||||||||||||
 |
New York City Hall is the seat of the government of New York City. The building houses the office of the Mayor of New York City and the chambers of the New York City Council. The building is the oldest City Hall in the United States that still houses its original governmental functions. Constructed from 1803 to 1812, New York City Hall is a National Historic Landmark and is listed on the National Register of Historic Places. Its rotunda is a designated interior New York City landmark. City Hall is located within the small City Hall Park in Lower Manhattan between Broadway, Park Row and Chambers Street. |
|||||||||||||||
| 2 | FEDERAL HALL | |||||||||||||||
 |
Built to replace the old City Hall on the same site, it was here that George Washington was inaugurated as President. The building was dishonored and torn down within fifteen years and rebuilt as the new Customs House. When customs functions grew and a grander building was needed, a new, democratic Greek Revival appearing Customs House was built in 1836 with a temple front symbolizing the democratic ideals of the young country. This structure proved too small for Customs House operations, and was converted into a sub-treasury in the 1920s until the present Federal Reserve Bank was opened. It is currently a national monument and a tourist site in lower Manhattan. |
|||||||||||||||
| 3 | Municipal Building | |||||||||||||||
 |
|
|||||||||||||||
| 4 | Surrogate's Court | |||||||||||||||
 |
Across Chambers Street from City Hall Park is the 10-story granite Hall of Records. The richly sculpted exterior of this city government building is an example of "Beaux-Arts Classicism," a name derived from the Ecole des Beaux-Arts in Paris where many American architects pursued an elite education. Originally the architect John R. Thomas's design for the Hall of Records was the winning entry in a competition to replace City Hall. His design was adapted for this site and program after the project to rebuild City Hall became mired in political dispute. On the Chambers street façade is a spectacular three-story Corinthian colonnade, topped with the figures of mayors, administrators, and governors of New York and New Amsterdam. The interior, accessible to the public, is truly spectacular. The foyer has a mosaic tiled ceiling decorated with a pseudo-Egyptian theme, as well as four monumental bronze eagle-topped radiator grills. The three-story main hall, which is surrounded by staircases and hallways and clad at its height in a golden marble, is a work of baroque theatricality. |
|||||||||||||||
| 5 | CASTLE CLINTON | |||||||||||||||
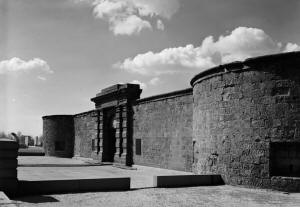 |
Construction began in 1808 and was completed in 1811. The fort, known as West Battery (sometimes South-west Battery), was designed by architects John McComb Jr. and Jonathan Williams. It was built on a small artificial island just off shore. West Battery was intended to complement the three-tiered Castle Williams (still extant) on Governors Island, which was East Battery, to defend New York City from British forces in the tensions that marked the run-up to the War of 1812, but never saw action in that or any war. Subsequent landfill expanded Battery Park, and incorporated the fort into the mainland of Manhattan Island. As with all historic areas administered by the National Park Service, Castle Clinton National Monument was listed on the National Register of Historic Places on October 15, 1966. |
|||||||||||||||
| 6 | Jefferson Market Library | |||||||||||||||
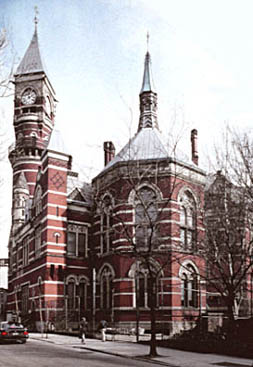 |
One of the only extant High Victorian Gothic buildings remaining in New York, this building has the asymmetrical form, polychromatic materials, pinnacles, gables and stained glass windows commonly associated with this style. The 172-foot pyramidal turret has clocks on all four sides and once served as a fire watch tower. |
|||||||||||||||
| 7 | ALEXANDER HAMILTON CUSTOM HOUSE | |||||||||||||||
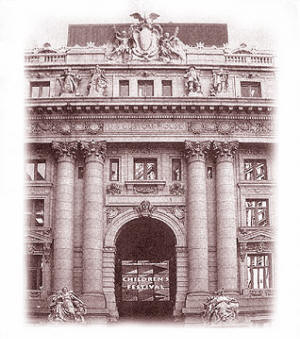 |
Alexander Hamilton Custom House (National Museum of the American Indian and Federal Bankruptcy Court)/originally U.S. Custom House, 1 Bowling Green, bet. State and Whitehall Sts. to Bridge St. 1899 - 1907. Cass Gilbert. Sculptures, "Four Continents": E to W: Asia, America, Europe, Africa, Daniel Chester French: Adolph A. Weinman, associate. Cartouche at 7th-story attic, Karl Bitter. Rotunda ceiling paintings, 1936-1937, Reginald Marsh. Partial interior. Alterations for the National Museum of the American Indian, 1994. Ehrenkrantz & Ekstut. Museum open 10-5 daily. 212-283-2420. One of the city's most splendid Beaux Arts buildings. The monumental sculptures by French are very much part of the architecture of the façade, their whiteness-and that of those at the attic by other sculptors are a rich counterpoint to the structure's gray granite. No less grand is the interior, whose giant oval rotunda, embellished by Reginald Marsh's WPA-commissioned murals is the crowning architectural space. It has remained vacant except for temporary activities since the Customs Service vacated the Custom House in favor of the World Trade Center in 1973. The Museum of the American Indian has infilled much of these spaces since its installation. |
|||||||||||||||
| 8 | Police Building Apartments | |||||||||||||||
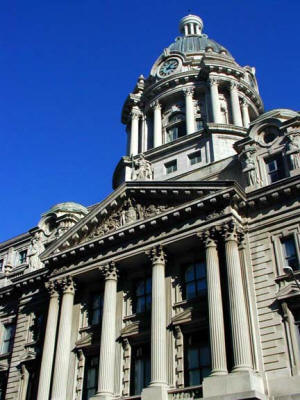 |
A new police headquarters opened in 1910 after nearly five years of construction. From its great copper dome and rooftop observation deck to its basement pistol range, the five-story limestone structure was meant "to impress both the officer and the prisoner with the majesty of the law." The police moved out in 1973 and the building was converted to luxury condominums in 1987. |
|||||||||||||||
| 9 | Jacob K. Javits Building | |||||||||||||||
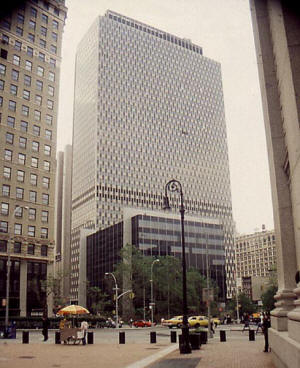 |
The Jacob K. Javits Federal Office Building and Court of International Trade (later Customs Court) sit on a city block bounded by Broadway Avenue on the west, Lafayette Street on the east, Worth Street on the north, and Duane Street on the south. The complex was completed in 1969 from a design by Alfred Easton Poor, Kahn & Jacobs, and Eggers & Higgins. A western addition to the Javits Building, covering its 41-story, west-facing blank wall, followed in 1977, with the same players involved. The Javits Building “an ungainly checkerboard of granite and glass” (White 72), parallels Broadway, while the 8-story, glassy Customs Court sits in the Southeast corner of the site, linked to the former via a four-story bridge raised one story above the plaza level. Occupying the northeast corner of the site across from Foley Square is Jacob Javits Plaza (aka Federal Plaza, Fig. 1), a product of the 1961 Zoning Amendment that provided bonuses for plazas created via setting buildings back from the sidewalk. |
|||||||||||||||
| 10 | United States Courthouse | |||||||||||||||
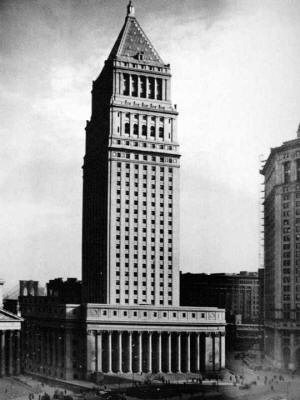 |
According to the National Register Nomination statement, the U.S. Courthouse at Foley Square (1932-1936) is architecturally and historically significant as one of the largest and most distinctive examples of the Federal architecture erected by the U.S. Treasury Department during the expanded public buildings programs of the 1930s. One of the last commissions executed by nationally prominent architect Cass Gilbert, the design of the courthouse embodies the restrained Neoclassicism that had become the preferred idiom for federal buildings during the 1920s. The building reflects a shift in Gilbert's work at the end of his long career, as more conservative designs replaced the more imaginative and richly decorated compositions (such as the U.S. Customs House at Bowling Green and the Woolworth Building) that had established his reputation several decades earlier. Gilbert's design for the Foley Square Courthouse - particularly the monumental six-story base articulated by a Corinthian colonnade on the principal elevation (itself remarkably similar to McKim, Mead and White's General Post Office of 1914) - maintains its link to the public architecture of the earlier twentieth century and harmonizes in style and scale with the buildings in the surrounding neighborhood. These include the New York County Courthouse (1926) and the Municipal Building (1912-14), both classical in inspiration, which flank the courthouse. At the time, the 31-story "modern" office tower component of the courthouse, believed to have been inspired by the form of the campanile in St. Mark's Square in Venice, reflects Gilbert's interest in and proficiency with, steel frame skyscraper construction, as well as his concern with satisfying the practical needs of his clients within the limits of the site. One of the last Neoclassical style office buildings erected in New York as well as one of the earlier skyscrapers built by the federal goverment, the U.S. Courthouse at Foley Square illustrates an important turning point in American architectural history. |
|||||||||||||||