| Top Ten NYC Architecture | top ten New York Clubs | |||||||||||||
| For a more complete list, see Club | ||||||||||||||
| 1 | Union Club | |||||||||||||
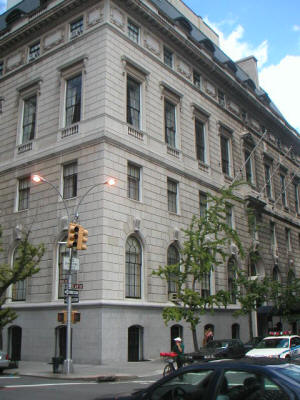 |
Andrew S. Dolkart, "Touring the Upper East Side, Walks in Five Historic Districts" (The New York Landmarks Conservancy, 1995), "the dull, somewhat overblown exterior is designed in an English Renaissance manner that alludes to the gentlemen's clubs of London, but lacks the finesse of the clubs on Pall Mall." Such an assessment may be right about finesse, but is a bit harsh as Delano & Aldrich's design is very elegant and very refined. |
|||||||||||||
| 2 | Metropolitan Club | |||||||||||||
 |
Fifth Avenue and its environs are dotted with the (traditionally men's) clubs which serviced, and still cater to, its mainly wealthy population. When J.P. Morgan, William and Cornelius Vanderbilt, and their pals arrived on the social scene in the 1890s, established society still looked askance at bankers and financiers, and its Downtown clubs were closed to Morgan and anyone else it considered less than up to snuff. Never to be slighted or outdone, Morgan commissioned Stanford White to design him his own club, bigger, better and grander than all the rest – and so the Metropolitan Club at 1 East 60th St was born, an exuberant confection with a marvelously outrageous gateway. Just the thing for arriving robber barons. |
|||||||||||||
| 3 |
University C |
|||||||||||||
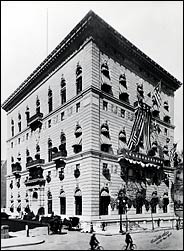 |
|
|||||||||||||
| 4 |
New York Yacht Cl |
|||||||||||||
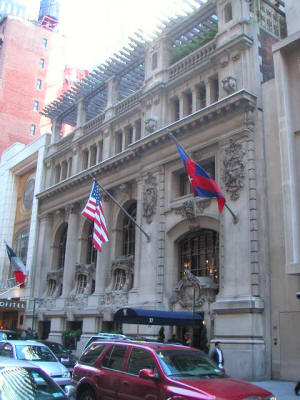 |
In 1898, the NYYC was billeted on the second floor of a house on Madison Avenue. It was chockablock with "models, members and memorabilia," wrote the New York Daily Tribune. It was then that Commodore J. Pierpont Morgan stunned fellow members by announcing he would donate three lots on West 44th Street to build a new clubhouse. The building, designed in the beaux-arts style by Whitney Warren and Charles D. Wetmore, opened in 1901. It is known for its Model Room and Library. The clubhouse is 103 years old. "Except for the absence of motion, one might fancy oneself at sea," is how the New York Times described it in 1906. |
|||||||||||||
| 5 |
H |
|||||||||||||
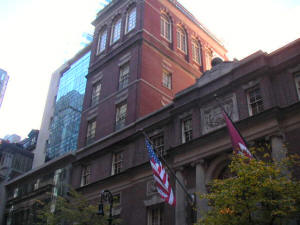 |
In 1894, the Harvard Club had the small clubhouse designed by Charles F. McKim of the firm McKim, Mead, and White constructed on the recently acquired property at 27 and 29 West 44th Street. This area of town was quickly becoming a center for clubhouses. In just a few years, the New York Yacht Club, the Century Club, The Yale Club and others also were built in the neighborhood. The Clubhouse was small compared to its neighbors, filling only the front half of the two 25-by-100-foot lots. It was a three-story Neo-Georgian structure that included a kitchen in the cellar, a dining room on the first floor, and meeting rooms on the second and third floors. |
|||||||||||||
| 6 |
New York Athletic Club |
|||||||||||||
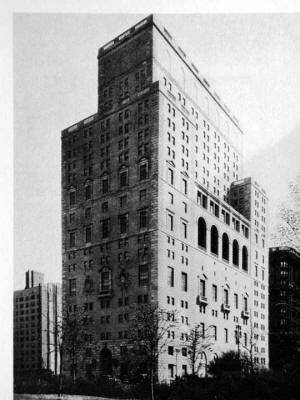 |
The New York Athletic Club was founded in 1868 by Henry Buermeyer, John Babcock and William Curtis. All were accomplished athletes with a singular commitment to the growth and development of amateur sport in the United States. Furthermore, they possessed the foresight to realize that the time was right to introduce some organization - and uniformity of measurement - into sporting endeavors across the country, if not around the world. So, on September 8th of that year, Buermeyer, Curtis and Babcock, with 11 other similarly inclined sportsmen, gathered in a Manhattan tavern known as the Knickerbocker Cottage for the first meeting of what would become the NYAC. |
|||||||||||||
| 7 | Racquet and Tennis Club | |||||||||||||
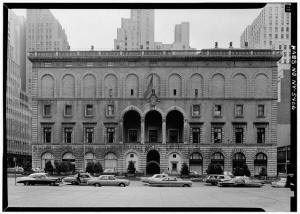 |
Designed as a Renaissance Revival building, architects McKim, Mead and White used a style -- based on the Italian palazzo -- that was popular for men's clubs in England ever since it was imported to the United States in the 19th century. An early example of this style is India House (the former Hanover Bank) located at Hanover Square. In the early 20th century, this style continued to be popular with fashionable patrons. Unlike Richard Carman, the architect/builder of India House, these architects had studied in Europe and had a better understanding of Renaissance proportions and details. In response to its site, the height of the club was made exactly two times greater than the width of Park Avenue. It was completed soon after the construction of Grand Central Terminal and catered to the residents of fashionable apartment buildings that lined Park Avenue in the early 20th century. McKim, Mead and White also designed two other men's clubs, the Metropolitan Club and the University Club, that were considered New York's most prestigious private clubs in their day. |
|||||||||||||
| 8 | The Montauk Club | |||||||||||||
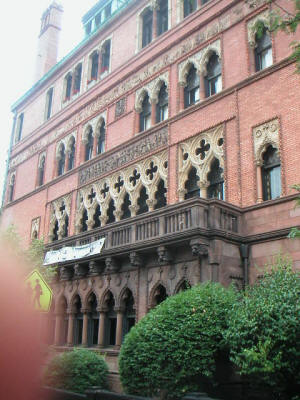 |
A Venetian Gothic palazzo, whose canal is the narrow lawn separating it from its cast-iron fence. Remember the Ca d’Oro. But here in brownstone, brick, terra-cotta, and verdigris copper. It bears the name of a local tribe, which explains the 8th Avenue friezes at the 3rd and 4th stories, honoring these former local natives. |
|||||||||||||
| 9 | Knickerbocker Club | |||||||||||||
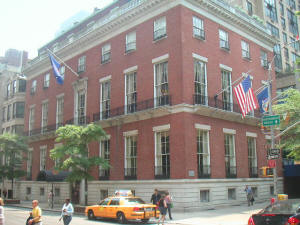 |
This firm often combined historic American Colonial and English Neo-classical forms, creating deceptively simple buildings, as which the Knickerbocker is an early masterpiece. The flat rectilinear wall planes of brick laid in Flemish bond are punctuated by large multi-paned windows and enriched with the subtlest of ornament. A meticulous restoration was completed in 1992. |
|||||||||||||
| 10 | Century Association | |||||||||||||
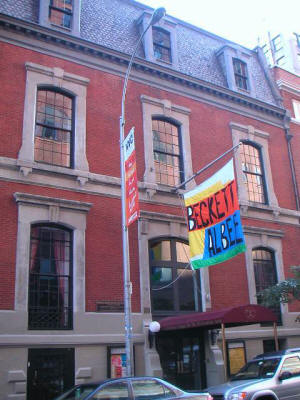 |
Built in 1869 for the Century Association, an elite club founded by William Cullen Bryant and named for its 100 members. Noted architect H.H. Richardson had at least some input into the design, making this his only Manhattan building--albeit not a terribly exciting one. New York City's 's Century Association, founded in 1846 by painters Asher B. Durand and John F. Kenesett, poet William Cullen Bryant, and others, is incorporated March 7th 1857 by a special act of the state legislature. In 1997, it became the Century Center for the Performing Arts. It enjoyed enormous success with the Pulitzer-winning drama How I Learned to Drive. The theater is beautifully sculptured and has a wonderfully intimate feel. The house has a seating capacity of 299. |
|||||||||||||